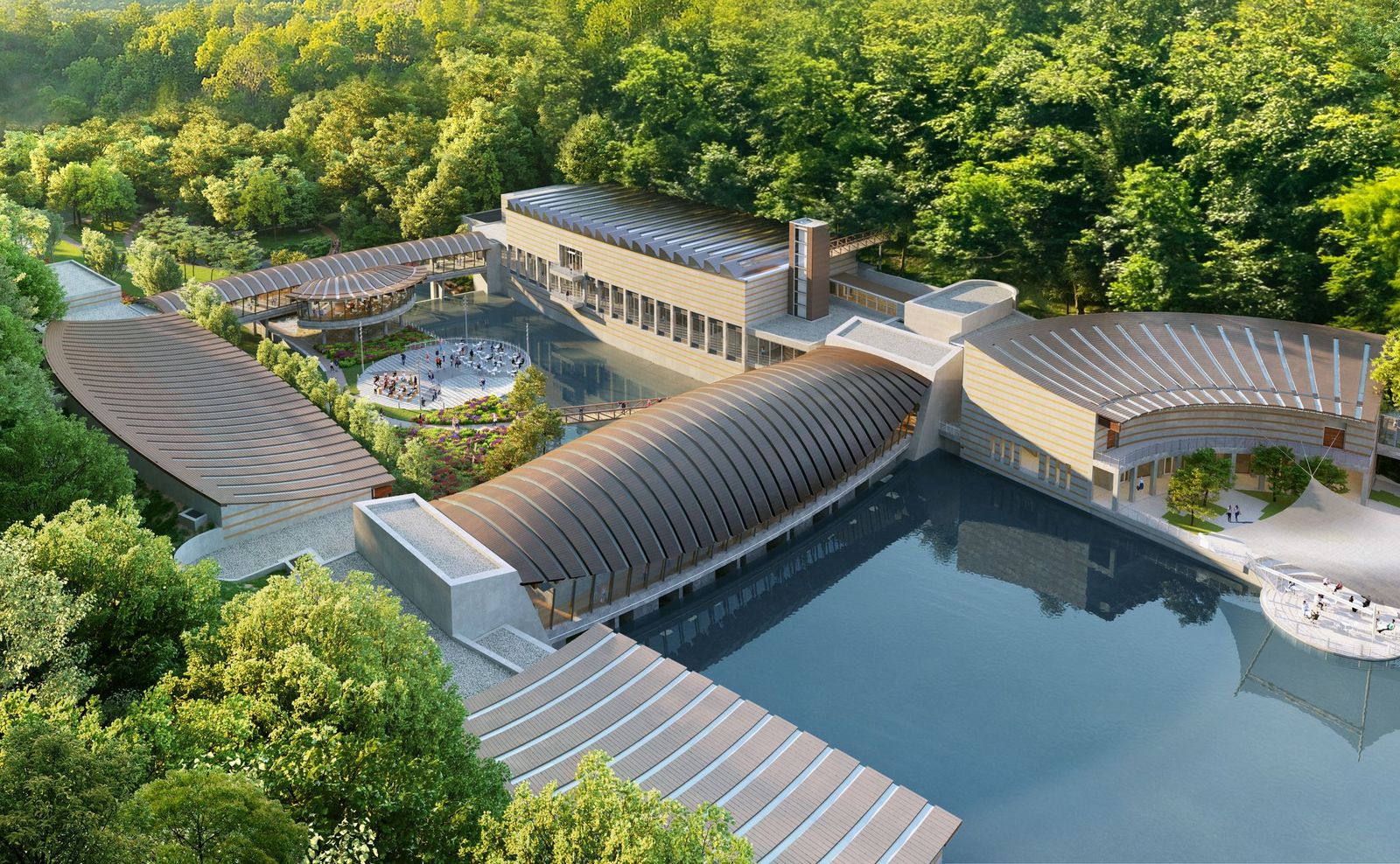Expansion of Crystal Bridges Museum of American Art to be Designed by Safdie Architects

Crystal Bridges Museum of American Art today revealed plans for an expansion that will increase the size of the current facilities by 50 percent. Adding nearly 100,000 square feet to the 200,000-square-foot facility, the expansion will allow the museum to showcase its growing collection and welcome more visitors to experience the power of art, in an inclusive environment.
Crystal Bridges Museum of American Art today revealed plans for an expansion that will increase the size of the current facilities by 50 percent. Adding nearly 100,000 square feet to the 200,000-square-foot facility, the expansion will allow the museum to showcase its growing collection and welcome more visitors to experience the power of art, in an inclusive environment. Envisioned to support Crystal Bridges’ commitment to free access to art for all, the new space will increase capacity for presenting art and exhibitions, educational and outreach initiatives, cultural programming, and community events.
“It’s wonderful to see how our community, our region, and travelers to Bentonville from across the nation and around the world have embraced Crystal Bridges, and enjoyed the experience of being surrounded by art, nestled in nature, and immersed in Moshe Safdie’s architecture,” said Alice Walton, Crystal Bridges founder and board chairperson. “With the number of visitors we welcome annually, it’s timely to enlarge our building and make sure more people can access these offerings. Having Safdie Architects expand on its original Crystal Bridges design with this new addition will create a unified experience for enjoying art, nature, and architecture.”

Ten years after completing the original design for the museum, Safdie Architects has returned to create a seamlessly integrated expansion that resonates with the existing pavilions and outdoor spaces. New structures will house additional galleries, educational facilities, event spaces, a café, and new indoor and outdoor gathering spaces. Extending the long-term partnership between Crystal Bridges and Safdie Architects, the design continues the deep integration of art, architecture, and nature that has become synonymous with Crystal Bridges.
The project is currently in the design development phase with construction commencing in early 2022 with the goal of completing construction in 2024. As a precursor to the expansion, a reconfigured main lobby and courtyard, also designed by Safdie Architects, will be completed in May 2021.
“It has been a joy to see Crystal Bridges’ enthusiastic reception by the public. We are honored to be back and working with the museum to realize a series of new facilities which will enrich the diversity of the museum experience,” said Moshe Safdie, founder of Safdie Architects.
Expansion Project Details
Complementing existing design elements, the expansion adds to the collection of elegant pavilions nestled into the sloping landscape. Continued use of regional materials such as concrete, timber, and fieldstone are sourced from Northwest Arkansas and celebrate the region’s craft traditions. New interior/exterior connections throughout the project create links between the galleries and program spaces and the surrounding park and trails.
The relationship between the building and its natural surroundings promotes an accessible experience that expresses Crystal Bridges’ vision of creating an environment of inclusion and belonging. Design highlights include:
Increased gallery space (by 65 percent) will allow the museum to present art with two new galleries while also adding to existing space for temporary exhibitions and offering new spaces for community displays.
More educational spaces and a dedicated floor with community gathering areas, art studios, maker spaces, and flexible facilities will engage creators of all ages and abilities.
A new bridge connecting two galleries could add non-traditional space for art that is not sensitive to light. With floor-to-ceiling views of the natural surroundings, it will offer spaces for reflection and gathering, including a new café.
A circular event plaza will increase opportunities for outdoor community programming and performances.
Crystal Bridges and Safdie Architects are working with Coen+Partners Landscape Architects to develop dedicated outdoor spaces, and enhancements to the existing network of surrounding trails and art encounters. Buro Happold has returned as the Structural, Façade, and MEP Engineer of the project to continue its collaboration on the innovative series of interconnected, pavilions that bridge, surround, and create the ponds that are an integral part of the museum design.
